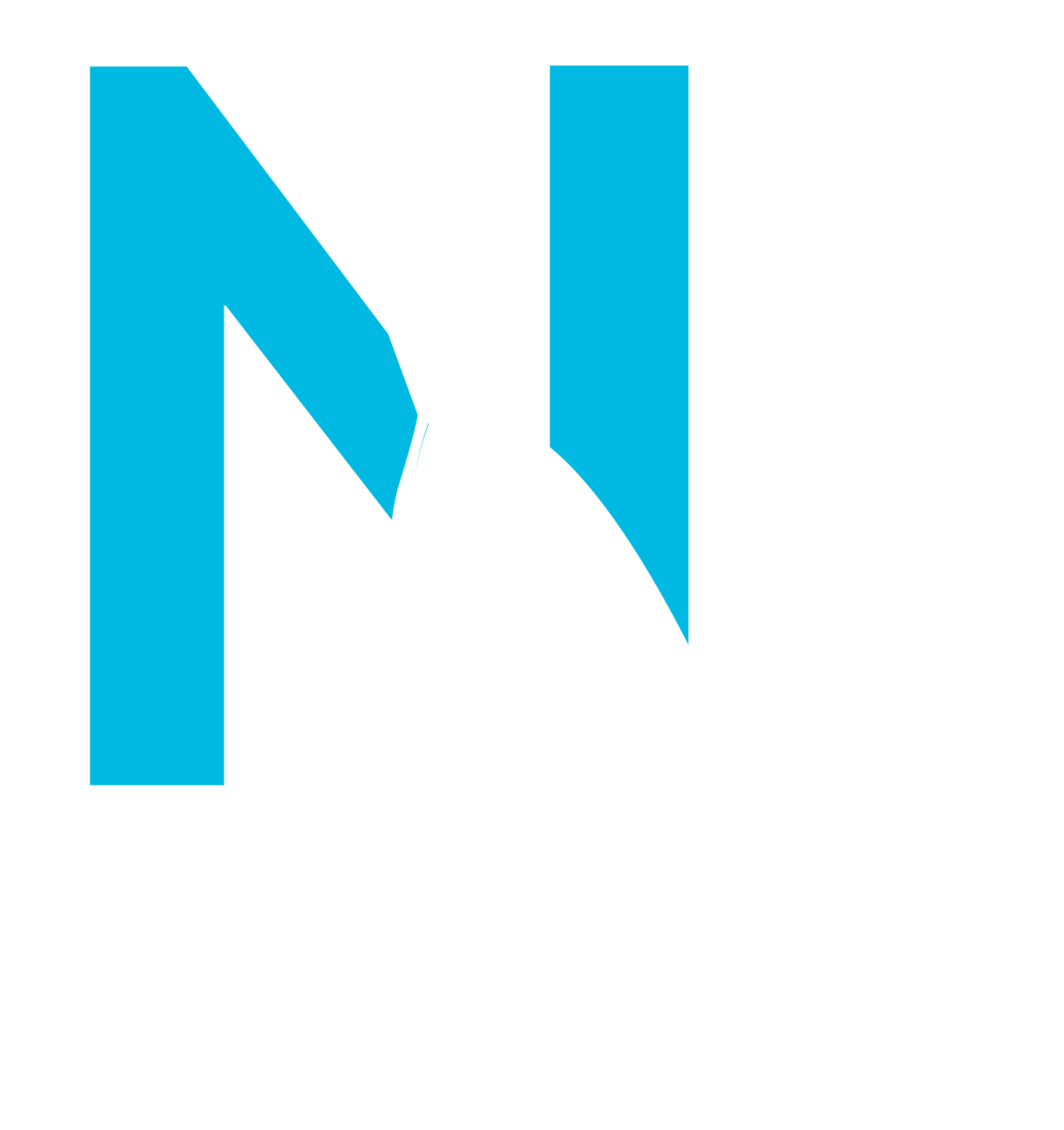Town Mtn. Tower
Tower
A clients request for a contemporary “..really contemporary..” new home on a steep northwest facing lot on Town Mountain led to this small footprint vertical design. Each floor is a separate function with a ground floor Garage, main level Living, Dining and Kitchen, second floor guest Bedroom & Bath and top floor primary Bedroom suite. An open riser stair with vertical steel spindle railing connects the four floors and allows the southern light to illuminate the spaces while large glazing to the west showcases the distant mountain ranges. Completed in 2001 while working for Bill Ashe, Architect, P.A.
General Contractor: Flat Creek Land & Building, Weaverville, NC
Photography: J. Weiland, Photographer


