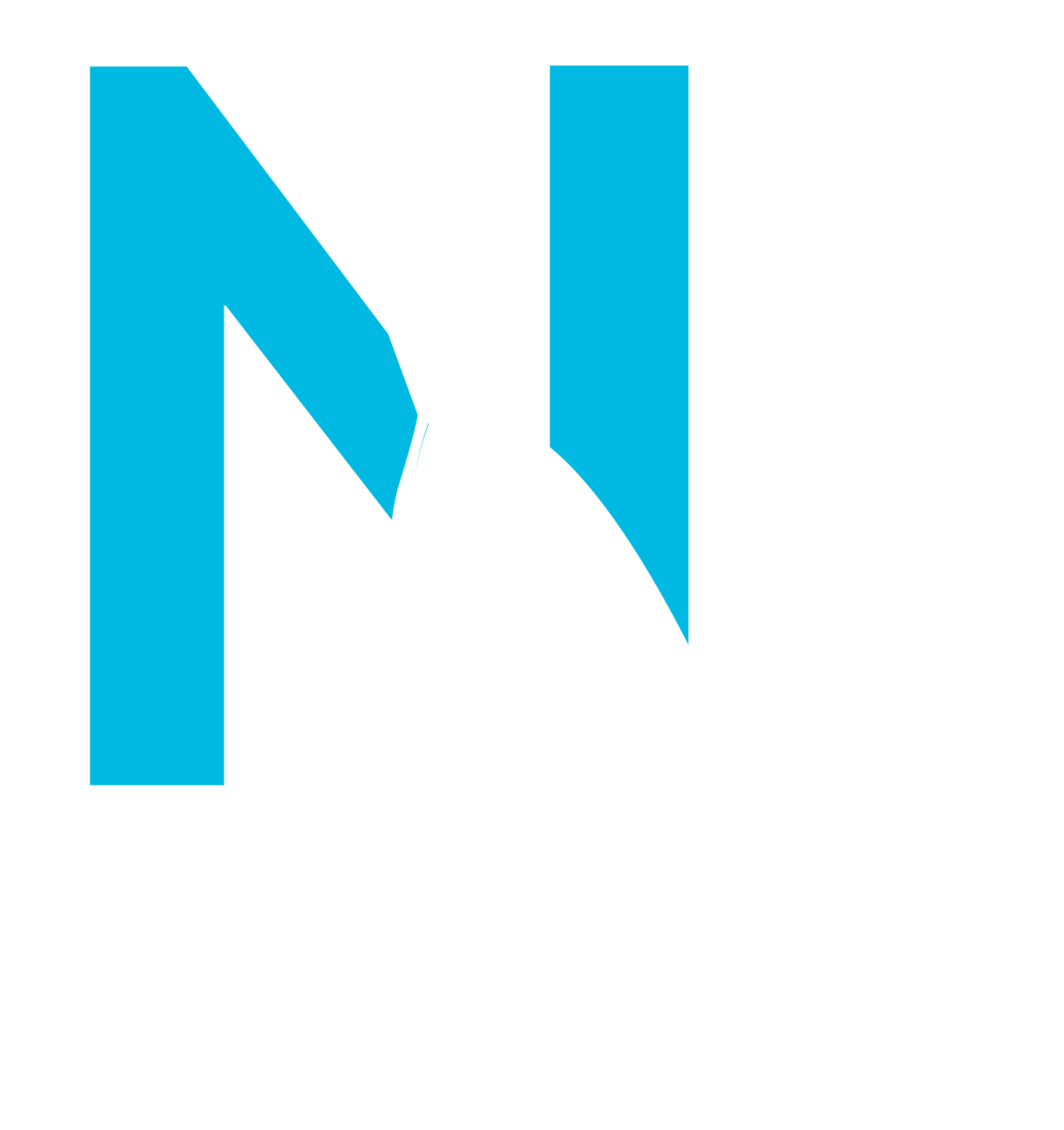Riverview Crow’s Nest
Front
A sensibly scaled addition to an existing small 1920s bungalow in West Asheville for a growing young family. Comprising a new welcoming front porch, main level primary Bedroom suite and homework desk space, large Deck off the Living Area and an upper level work from home/flex room with 360° views towards downtown, the Biltmore Estate and (fingers crossed) Pisgah. A lower level studio apartment provides space for visiting family & friends. Follow this project on the Instagram feed as it moves through construction.
Heated area: 500 sqft. addition Construction start: Winter 2022
General Contractor: Phoenix Built, Asheville


