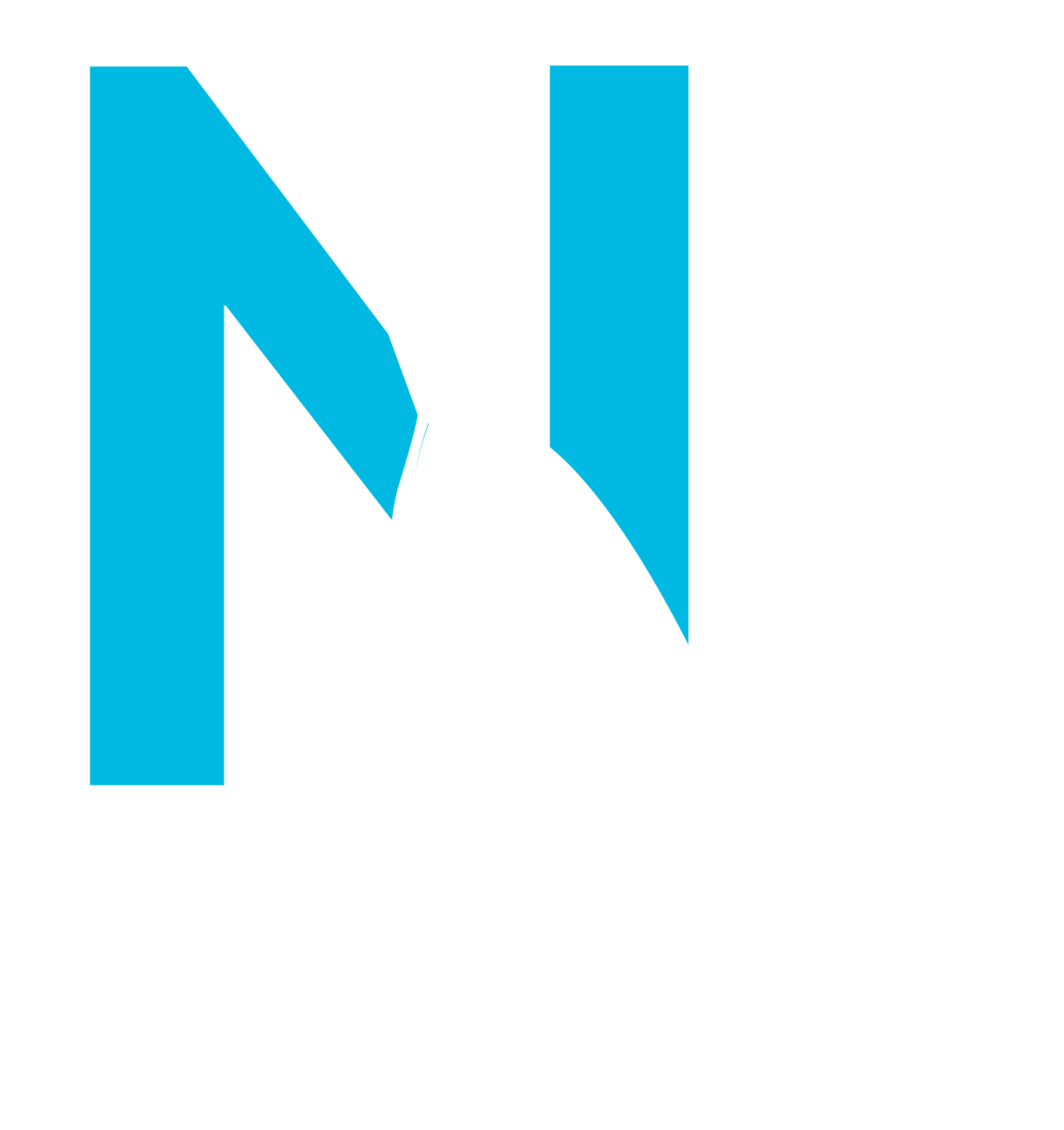West Asheville Infill
Infill projects are always difficult – small lots, often difficult access or terrain and the architectural challenge of how to align with the existing neighborhood character. Challenges are exciting though and this project seeks addresses them all. Architecturally styled in what I call ‘Craftsman Lite’ – reminiscent of the 1920s bungalows scattered throughout Asheville – this project was conceived as a home for one of the clients’ parents and for other family & friends to visit. Encompassing 2 Bedrooms, 2 Baths and an open Kitchen/Dining/Living space on the main level with another Bedroom, Bath, Sitting area and ample storage on the lower level it lives larger than its modest size. Nested into the rising topography it is scaled with the neighboring houses and creates a shared back/side yard with the client’s main house.
Heated area: 1,700 sqft. Completed: 2022
General Contractor: Brown Wulff Homes, Asheville, NC
Photography: Carrie Turner photography











