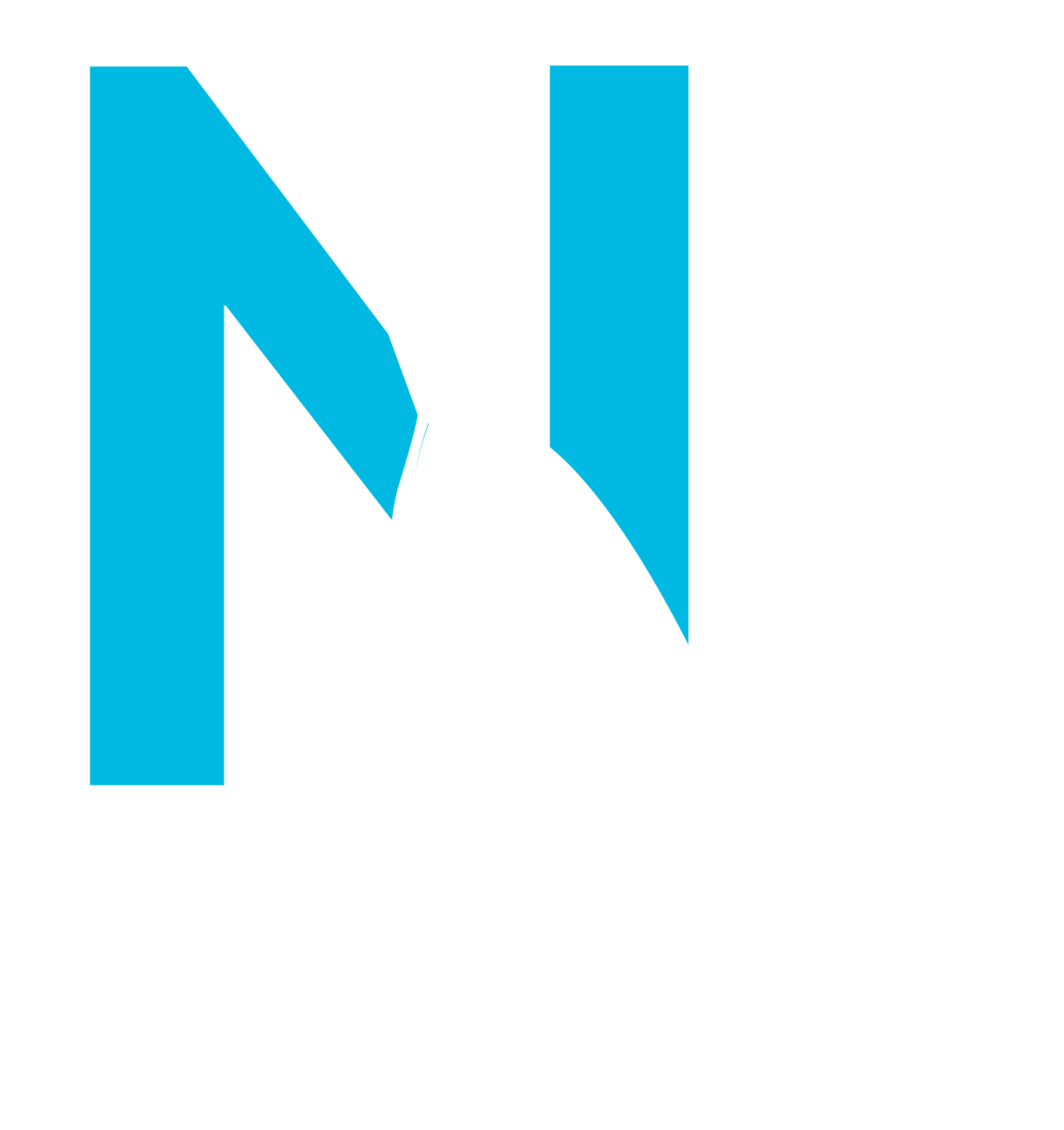Kadampa Meditation Center Projects
KMC Albuquerque
Shrine
A bike vacation to Moab started with a side trip see my dear friend Menla at his new post in Albuquerque, overseeing the renovation of an old YMCA building. An impromptu road trip to Tuscon via Hatch, NM and many conversations following led to a second trip west in Jan/Feb 2016 to assist with the fabrication and installation of the shrine cabinet, statue risers, exterior gilded artwork and associated commercial space upfit of the building prior to the grand opening.
I returned in the fall of 2017 with a newly fabricated Dharma Wheel that was suspended from the ceiling above the main meditation hall. The Wheel is constructed of Cherry veneer, laminated bending ply, solid Maple spheres, black dyed Cherry and gold-leaf accents.
Photography: Joe Archibald
KMC Baltimore
Opening Night
A spur of the moment decision to attend a meditation class lead to this first of several projects nationally with the KMC community. It has been a wonderful and rewarding relationship and I continue to stay in contact with the monk I met that spring day.
Primary work on this full gut renovation project involved building code compliance, ADA accessibility and an improved commercial Kitchen for the existing 1950s era church building in NE Baltimore. The project includes a primary meditation space in the old sanctuary, a lower level café, bookstore and gathering space and the World Peace Gardens outside. This project has enriched not only those who attend classes there but the neighborhood as well. Completed: 2014.
General Contractor: KMC Maryland
Photography: Joe Archibald, KMC Maryland
KMC Dallas
Dharma Wheel
The third KMC project had me travel to Dallas in the fall of 2016 with my first ever fabricated Dharma Wheel. Direct mounted to the ceiling in the center of the meditation hall the Wheel is constructed of Cherry veneer, Kerfkore and Balsakore panels, solid Maple spheres, black dyed Cherry and gold-leaf accents. While there I also assisted with other commercial space upfit and associated work in preparation for the center opening.
Photography: Joe Archibald
KMC Washington DC
Main Entry
The most recent project for the KMC family was another gut renovation of an existing 1950s era church in SW Washington DC, blocks from burgeoning new development along the waterfront. The old sanctuary had wonderful site-built wood trusses and large windows to flood the space with light. Creating living quarters for the resident teacher & staff, improving ADA accessibility, creating bookstore and cafe space in the basement and sprucing up the exterior were all part of the scope. I even helped set the gold-leafed Vajras on the roof one cool spring morning and captured the shot with the Capitol dome in the background. Completed in 2019
General Contractor: Monarc Construction, Inc., Washington, D.C.
Photography: Joe Archibald, KMC Washington DC

















